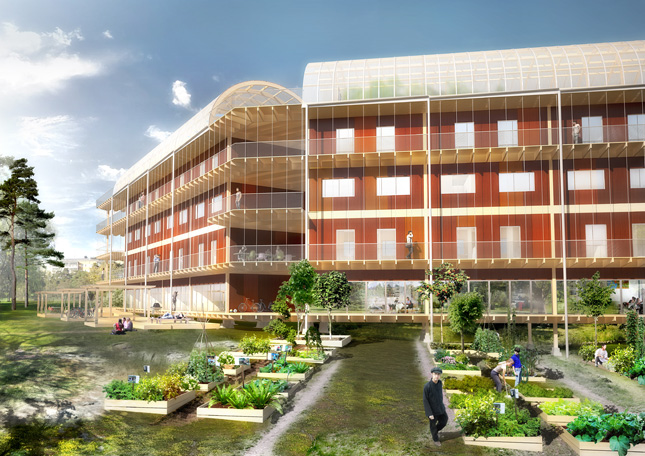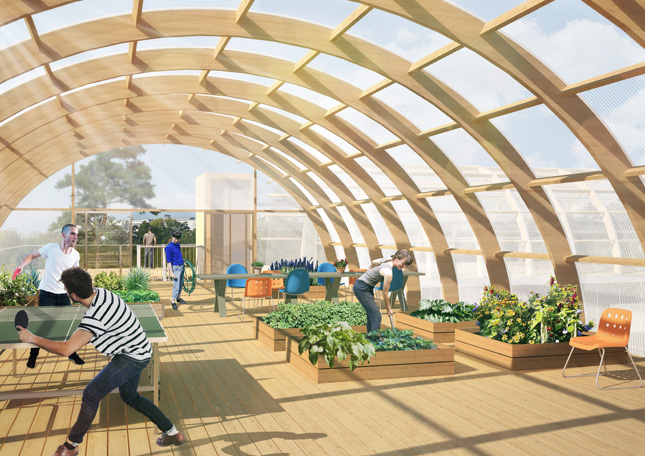Plug Inn Boverket project finished
February 17, 2016During the winter of 2015/2016 we have concluded the Plug Inn development project funded by Swedish government agency Boverket. Our ambition in this project has been to create an innovative building system that is as much as possible based on ecologically sustainable principles. In this text we will present some defining features of the Plug Inn concept.
Environmentally friendly materials and building process
We have developed our own customized version of the pillar beam system Trä8 from Scandinavian construction company Moelven. This building system is based on glulam pillar beams, and makes it possible to build without extensive ground preparations and blasting on the building site. Furthermore, using digital management tools together with CNC cutting machines, we can control and adjust the production of the building materials in a modern and cost-effective way. The result is a structure that is easy to assemble and disassemble, enabling a rapid relocation of the building to a new site. We only use non-toxic sustainable materials like wood and cellulose insulation.
Sustainable energy systems
When developing a building system that should be easy and cheap to assemble and disassemble there is a great challange to construct an energy system that uses as little energy as possible. In the case you need to focus on quick assembly you might have to chose an energy system based on direct electrical heating like radiators, since these systems are much more easy to install. However, we also want to use pioneering low temperature solutions, which presupposes water-based heating systems. In this case, our analysis shows that a solution using a heat pump and geothermal heat will minimize the energy supply in a cost-effective way.
A socially active lifestyle
A cornerstone of the Plug Inn design is that the building structure should facilitate and stimulate a socially active lifestyle. One aspect of this is the emphasis on spaces that are shared by the tenants. There is a large shared space at the top of the building, below the arched semi-transparent roof. The bottom floor will also contain a large shared space, with the intention to make various kinds of connections with the public area and the social context outside the building.

Close-up illustration of the Plug Inn building. The bottom floor is public / semi-public / commercial.
City farming based on permaculture principles
Our concept is specifically designed to promote ecological and social sustainability, and this makes it only natural that cultivation is an integrated part of the whole. Our tenants will have the possibility to grow vegetables and tend to a garden, both outside in direct proximity to the building and also under the greenhouse-style roof on top of the building. We believe that this kind of housing solution has many positive effects both for the tenants and for the community in general. The tenants will acquire farming skills, live a more active life and be more resilient to disruptions in food supply chains. Cultivation is also a great possibility to enhance the social life of the neighborhood.
We have chosen permaculture as farming method, since this concept is to a great extent consistent with the general vision of the Plug Inn concept. Permaculture is a strategy for agricultural and social design where the holistic viewpoint always is the starting point. Focus is centered on creating sustainable and resilient systems modeling natural ecosystems. In the Plug Inn concept, the permaculture methods are integrated with the building system. One example is that the building is designed so that rain water will be irrigated to support the cultivation areas.
Urban planning tool and pre-cultivation
One important part of the concept is that an establishment of a Plug Inn housing project always should “plant a seed” for a positive urban renewal in the neighborhood where the project is built. We talk about pre-cultivating an area, by which we mean that a Plug Inn project should add new social functions besides just housing and stimulate the social life in the neighborhood in a positive way. Read more about Plug Inn as an urban planning tool in our blog post about the Plug Inn planning process.
Digital tool for planning of housing projects
Today the amount of digital information about our urban environment is rapidly increasing. In the Plug Inn project, we have analyzed the possibility to create a new digital tool for planning of housing projects. Digital information of the environment can be based on geography, movement patterns, traffic, infrastructure, building information and so on. We propose a tool developed as a website and/or smartphone application, where citizens or urban planners can view these digital data for a specific location, and then leave proposals or create new plans directly in the digital environment. We believe that this kind of tool would be of great use for citizen dialogue and communication between urban planners, business representatives and ordinary citizens.
Download report
The written report that concluded the Plug Inn project funded by Boverket can be downloaded via the links below (only Swedish):
- Plug Inn main report
- Appendix 1: Temporary Permanent
- Appendix 2: Site analysis in Uppsala
- Appendix 3: Student survey
The Plug Inn project has run over 1,5 years and given us many valuable insights. We would like to thank our partners Nyréns, Air By Solar and CEMUS Uppsala University for a very rewarding collaboration. Now we will take the Plug Inn concept to the next level. We will get back to you in the near future with new exciting updates!





